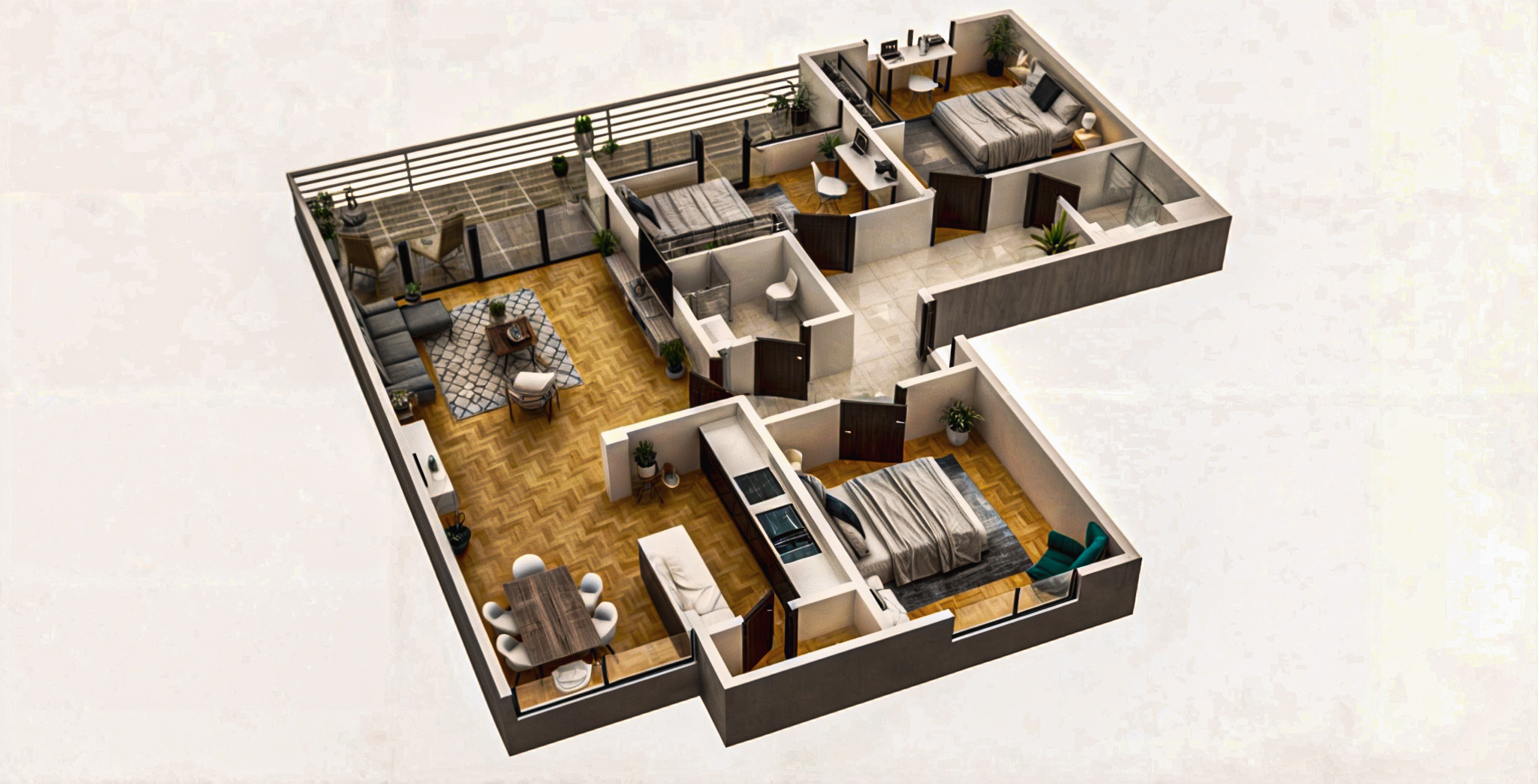Let's start




3D floor plan renderings are virtual models that effectively convey architectural designs by showing a floor plan of a single room, the whole floor of a building, or even a complete building.
These renderings can depict a single room, an entire floor, or even a complete building, providing a bird’s-eye view of the layout. They are invaluable for interior design planning, technical requirements like wiring installations, and are excellent tools for marketing properties for sale or rent.
These visualizations offer a clear representation of space, aiding in decision-making processes. Their popularity has surged as they provide investors and buyers with a comprehensive understanding of property dimensions and layouts.
We specialize in creating high-quality 3D floor plans tailored for real estate agents, interior designers, property managers, constructors, and developers.
We would be happy to assist you with your new project.